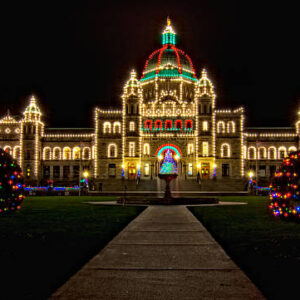
Based on user feedback, we have made a modification to ad expiration, reducing it from 90 days to 30 days.
To reduce the influx of spam emails, we have introduced more rigorous moderation measures, aiming to enhance users' overall experience.
$2,500 · NEIL DRIVE: 4 bedroom plus den, 3-bathroom home.
- # of Bedrooms4
- # of Bathrooms3
- Square Footage2700
- PetsYes
- SmokingNo
2233 NEIL DRIVE: Stunning, newer 4 bedroom plus den, 3-bathroom home in Jinglepot/Westwood area. Fridge, stove, dishwasher, built-in microwave and washer & dryer. This custom-built home features an open concept design on the main level with 9ft. ceilings, durable laminate flooring, a spacious living room with gas fireplace leading into bright open kitchen with new stainless-steel appliances, quartz countertops, an oversized 7ft island and a separate dining area with access to the patio & backyard. There is also a den on the lower level ideal for playroom/home office or could be a utilized as a 5th bedroom. The upper level boasts 3 decent sized bedrooms, a full bathroom, large walk-in laundry room with plenty of cabinets and a wash basin and a spacious master suite with walk-in closet, complete with built in shelving units and a luxury ensuite bathroom with soaker tub, double sinks, quartz countertops and walk in shower. The home is situated on an unfenced .22 acre lot with mature trees for added privacy, underground irrigation system and a double car garage. Additional storage in utility room off kitchen and under stairwell closet/crawlspace. (*Please note there is a completely separate & occupied 1 bedroom suite above the garage*) No smoking, pets may be considered. $2500 plus utilities. (Gas Heat) Available February 1st, 2020. Any person(s) interested in viewing any of our available rental properties must first review and submit the Real Estate Council of BC Disclosure and Privacy forms to our office. To receive these forms you may either respond directly to this ad and we will forward them to you; you may access them on our website www.islandrent.com/forms or alternatively in our office directly at #100 - 319 Selby Street. It is optional for consumers to complete the checklist & sign their name(s) on the forms but our office will require receipt from you that the forms were received and reviewed and then we can provide you with a rental application form for the properties you are interested in viewing Widsten Property Management Inc. 100-319 Selby Street Nanaimo BC V9R 2R4 P: (250) 753-8200 F: (250) 753-8290 www.islandrent.com


























